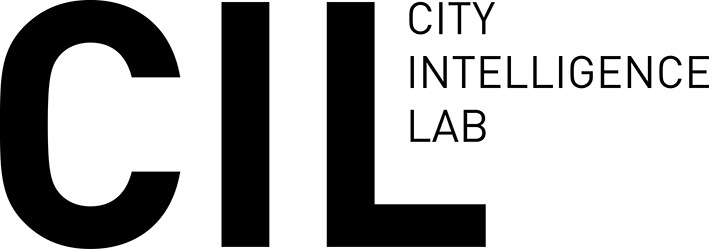Parametric Masterplan
An adaptive master plan script allows to change ruling parameters in a later stage and modify the geometry in real time to simulate their impact on the performance outcome. In order to enable the comparison of different scenarios, the same basic requirements
must be met.
The modeling process starts with the definition of the boundary, which usually is built by the project site, shown as step 1 in the figure on the left side.
The second step is the creation of the street network that serves as a base for the block layout. The possibility to link the existing street network to the new layout is given. The assigning of public space, residential areas or commercial hubs to blocks supports the allocation to different use typologies. This allocation of use can be based on evaluation measures or follow the designers intention. The space requirements for residential, office, commercial and social use are given per block and in total for the ‘Nordwestbahnhof‘ territory.
The third step of the modeling process is the creation of the building outlines inside the block layout. In the presented case study the two suggested generative typology components are used for this purpose.
As last step of this process the information loaded building volumes are created with the self-developed buildings component. By using the density or height range as input the generated curves are extruded to volumes based on the given floor height.

Research Team: Theresa Fink, Reinhard König
